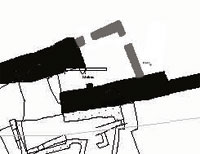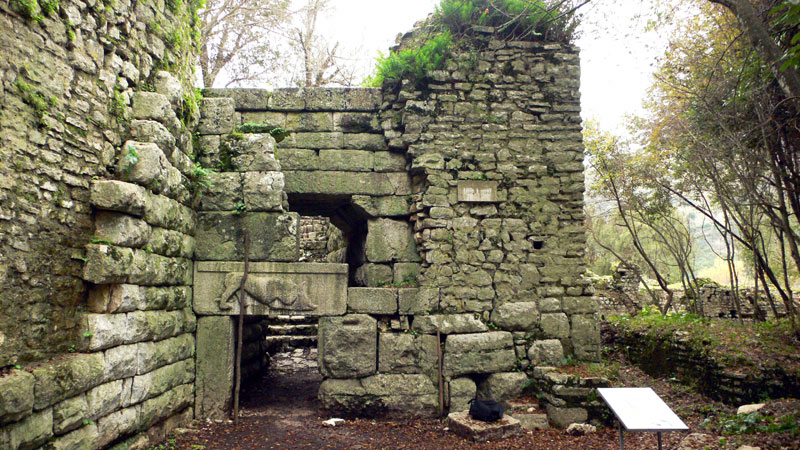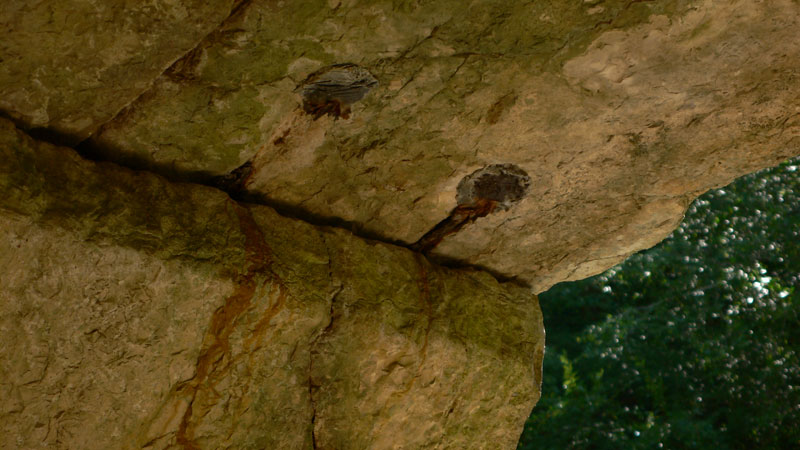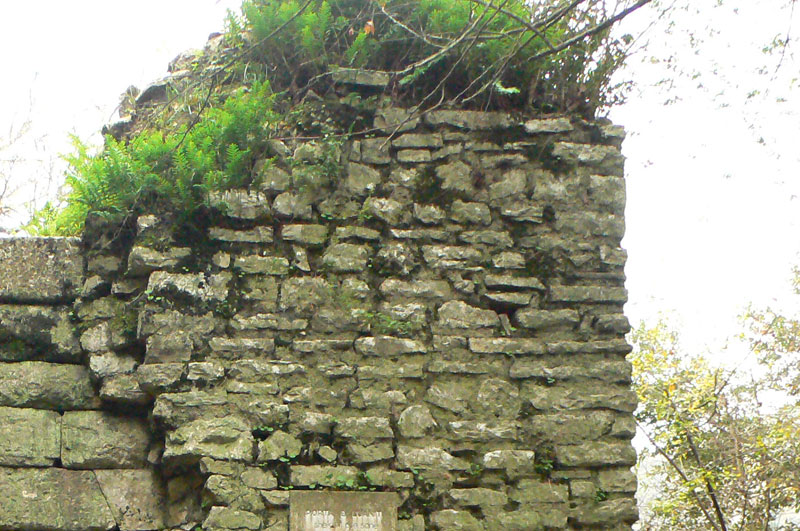
2009 Condition: 5. 'Potentially dangerous : further examination by a structural engineer necessary'

1. History and description
'The Lion gate is named after the large relief depicting a lion attacking a bull which was placed on the lintel some time in the 6th century AD. It has been rebuilt several times. The original gate (the entrance of which can still be seen behind the lion relief) was simple in plan, like the Lake gate. However, unlike the Lake gate, the Lion gate was constructed between two parallel walls and was thus invisible from the lake. In the late antique period the gate was re fortified and a lion relief was added. The lion relief was originally from a temple, possibly from the acropolis. The insertion of the relief greatly reduced the size of the gateway. Later still access to the city became even more restricted when a tower (now completely collapsed) was constructed on the external side of the gateway.' (Neritan Ceka: ibid)

1. The Lion gate (July 2009)
2. Environment
Although on low land and close to the shoreline the masonry of the Lion gate is unaffected by fluctuations in the water table. The well used pathway maintains a vegetation free buffer zone to the Lakeside. The top of the gateway especially to the north is being made unstable by vegetation.
3. Materials and construction
The original gateway was similar in construction to the Lake gate - massive stone blocks with projecting corbels supporting huge lintol stones with more isodomal masonry above to wall top height. A later phase of building using Hellenistic era spolia and an older piece of decoratively carved relief (the lion from which the gate gets it's name) alongside roughly coursed rubble has lowered the height of the entrance.
4. Previous conservation.
The massive masonry of the interior of the passageway has been rebuilt, possibly by Ugolini, possibly later, by the Institute of Monuments. The evidence for this is in the iron cramps which are visibly corroding within the masonry. The extent to which the gateway was dismantled and subsequently rebuilt is unknown.

2. Rusting cramps evident between lintol and corbel.
5. Structural stability and general condition
The extent of the wrought iron cramping within the stonework is unknown. What is obvious, however is that what iron there is is corroding and swelling and causing the local stonework to fragment. This can clearly be seen on the inner face of the gateway both on and above the lintol:

3. Cracks and spalled stone evident in lintol, corbel to right and masonry above corbel
No problems are mentioned in the Condition Survey of 2001 so it is of some importance to ascertain whether or not the stonework is being subject to an ongoing and potentially catastrophic process which has accelerated in the last eight years.
The mortared medieval masonry has lost pointing and there is vertical cracking. The wall top to the north is badly undermined by root growth.

4. Condition of wall top.
6. Recommendations
| Reference Number | Recommended work |
Priority |
|
17.1.
|
Early examination by suitably qualified and experienced structural engineer familiar with this style of masonry. | A |
| 17.2. | Removal of all vegetation from wall tops followed by consolidation. | A |
| 17.3. | Consolidation of medieval masonry- crack filling and replacement of deeply missing mortar. | B |
| 17.4 | Stone steps and paved area immediately within the gateway should be examined for loose stones, which should be rebedded to prevent visitor accidents. | B |