
2009 Condition: Condition 3: Stable but needing major work
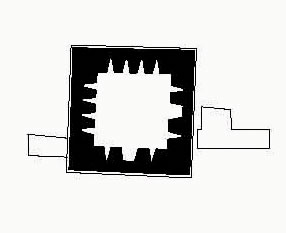
1. History and description
'A fine Venetian tower is the most striking feature as you enter Butrint, having been restored in the 1930's and again, more recently, by the Albanian Institute of Monuments. The tower, together with the triangular fortress on the south side of the Vivari Channel was built to provide protection for the fisheries and to control access to lake Butrint. The tower has two cannon ports built into the walls on the two sides (south and west) that overlook the channel, and musket ports on all sides. The entrance to the tower is on the east side, and was controlled by a small drawbridge. Over the main entrance the window for the pulley system for the drawbridge can still be seen' (Neritan Ceka ibid p34)
' On the shore of Butrint, just opposite the Triangular Fortress, stands a solitary two-storey square blockhouse of impressive proportions with elegantly battered sides. This tower was constructed under venetian dominion over the line of the late Roman and medieval waterfront defences. It survives today to it's full height and is entered by a steep staircase and drawbridge at first floor level. The structure gains it's strength from it's base being divided by thick walls into four sections, each filled with rocks and soil. The batter is designed to absorb the impact of projectiles.
Within the tower a vaulted ceiling supports the upper floor; the second storey was accessed via a timber spiral staircase. Narrow, brick-lined musket ports are present on all four sides of the tower with larger openings for cannon on each floor on the south facing wall overlooking the Vivari Channel .A further opening on the east face was to admit the drawbridge chains that ran through a groove in the upper floor to a winding mechanism. A bolted door provided another layer of security behind the raised drawbridge. While the 1777 buildings survey of the Triangular Fortress also recommended that the roof of the Venetian Tower be repaired and it's door and shutters be replaced, there is little evidence that this was carried out.
It has been suggested that the tower dates from the 16th century when the Venetians returned to Butrint after Suleiman's siege of Corfu in 1537. While this cannot presently be verified, it seems abundantly clear that the tower was designed to work in tandem with the Triangular fortress on the opposing bank in protection of the valuable fish weirs.' (Andrew Crowson: Venetian Butrint pp 57-9)
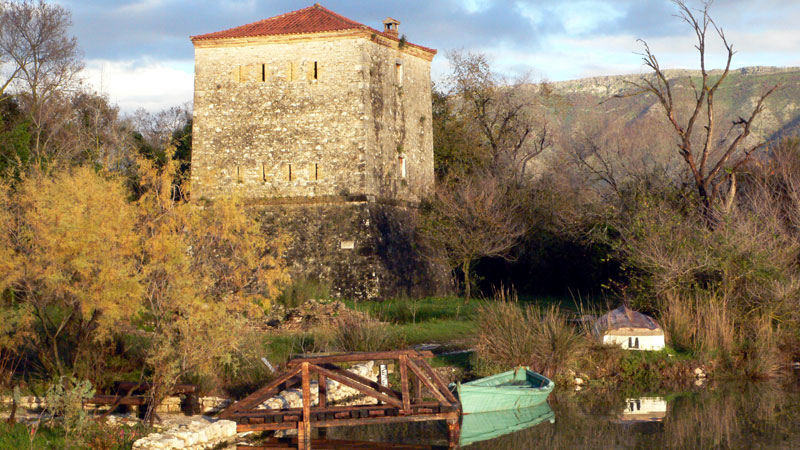
2. Environment and hydrology.
The Venetian Tower is situated adjacent to the early Roman bath-house (immediately to the west). The tower is built on dry ground and is unaffected by fluctuating ground water levels.
A fir tree has been ill advisedly planted close to the entrance staircase.
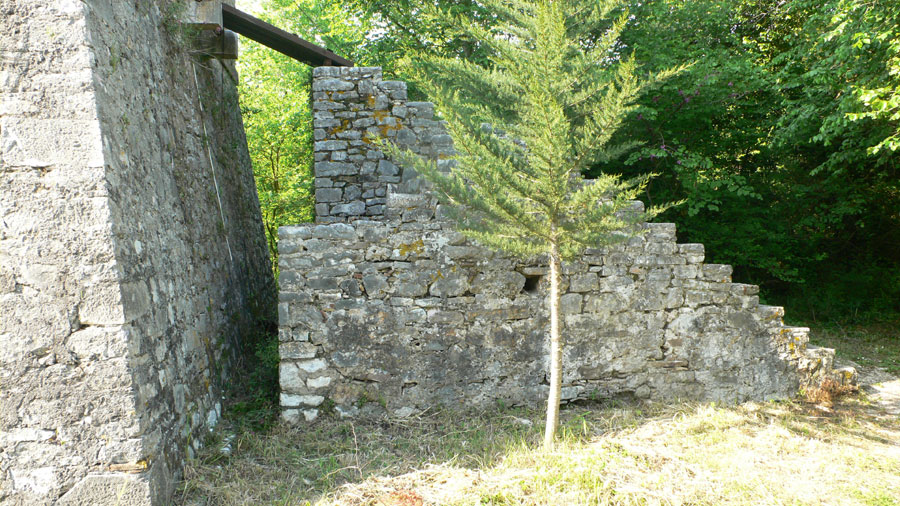
To the north and east of the tower small elm trees proliferate. This species has become prey to the rapidly spreading Dutch Elm disease which is now rife within the woodland of Butrint, some are already completely dead, others showing the early signs of the disease (July 2008). Some trees have been felled, totally or partially, a program organised by the park's conservation officer, Ziso (July 2008).The south of the tower, excluding the conifer is wild flower meadow land.
3. Materials of construction.
Masonry is limestone rubble generally uncoursed or poorly coursed and pointed flush with limestone quoins. At the top of the batter there is a projecting course with limestone quoins but four courses of brick/tile between. At the top of the walls are seven courses of bricks/tiles set in a corbel out to the roof eaves. These bricks/tiles are predominantly yellow but include a number of red ones as well.
The two larger openings for cannon, on the south and west sides and the doorway to the east side, have monolithic limestone jambs and heads with brick relieving arches. The narrow firing loops on all sides have yellow brick jambs. New red tile roof constructed in 1999.
The stair structure on the east side is in limestone rubble, and the boarded door at the head is modern.
4. Previous conservation.
The tower was restored in the 1930's by the Albanian Institute of archeology and re-roofed (both timber and tiles) in 1999 a campaign organised by the then park director, Auron Tare. Some internal work was also undertaken: the construction of a new wooden floor surface to cover the old lime floor to the first floor, the construction of a fireplace and chimney on the upper floor and the construction of a staircase between the lower and upper floors. The lower floor was also remade with new floor timbers.
5. Structural problems and general condition
5.1. 2001 Survey
'Generally good, but some devegetation and repointing needed.
Much vegetation on and around the steps, with smaller amounts coming out of the walls all round, but none of this appears to be woody and likely to cause damage. Areas of repointing are required to all walls and the steps.
A number of repairs are needed to the tile jambs of the firing loops .A number of jamb stones to the larger openings are edge bedded and beginning to delaminate and one lintol stone is cracked.'
5.2. 2007 Survey
Of greatest concern by far is the deterioration of the brickwork to upper corbel, opening jambs and lower stringcourse.
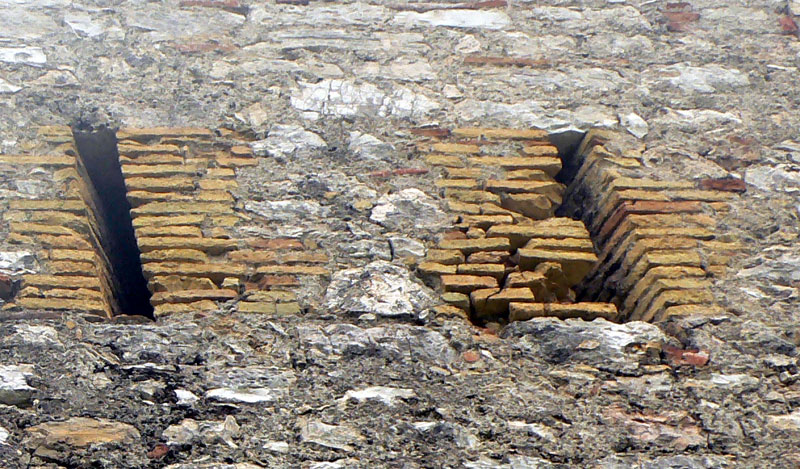 Deterioration to brickwork of musket openings (april 2007)
Deterioration to brickwork of musket openings (april 2007)
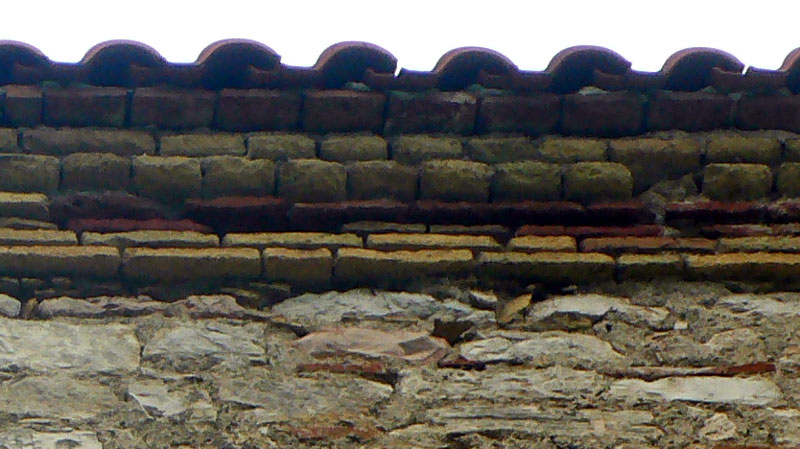 Deterioration to brickwork of upper corbel (April 2007)
Deterioration to brickwork of upper corbel (April 2007)
The limestone masonry is generally in good condition with the exception of the comments in the 2001 survey which still appertain. The pointing is mostly intact, but gaps and hollows provide habitat for a range of plants, some perennial, with a small number of problematic plants such as fig.
The Venetian Tower is a solid structure and most decay is occurring to peripheral elements. However, decaying brickwork and opportunist plant growth are a dangerous combination.
The area surrounding the tower has been subject to the vegetation management plan and large growth within 2 metres of the walls (with the exception of the conifer) have been removed and the area is regularly strimmed.
6. Recommendations.
| Reference Number | Recommended work |
Priority |
2.1.
|
Apply herbicide to all woody and perennial growth. If regrowth occurs, reapply herbicide. | B |
| 2.2. | Remove annual growth using scissors or shears i.e. do not pull from the masonry as this will damage the pointing. If removing roots by pulling and tool use, then it is imperative that the resulting void is filled with pointing mortar. | B |
| 2.3. | Strim area adjacent to tower at least bi-annually | ongoing |
| 2.4. | Remove conifer adjacent to steps. | C |
| 2.5. | Erect scaffold (probably on a face by face basis) and carry out a program of vegetation removal, repointing and consolidation to both limestone masonry and fired earth sections. | A |