

2009 Condition: Condition 3: 'Stable but needing major work'
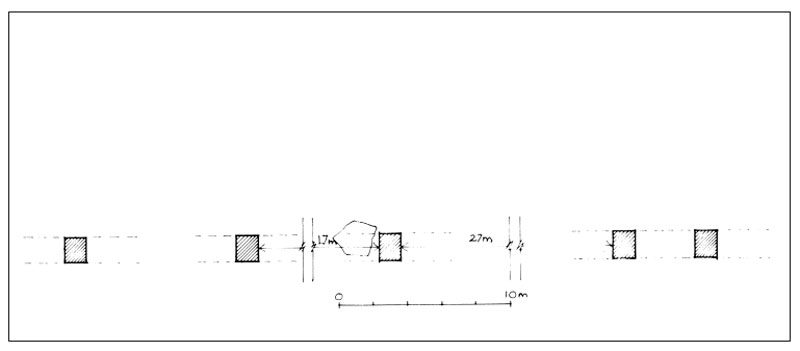
1. Drawing of Aqueduct piers on the Vrina Plain
1. History and description
'The construction of the aqueduct constituted another major alteration in the urban topography of Butrint. The aqueduct is almost certainly part of the modifications associated with the foundation of the colony. Augustus (together with grippe) was responsible for the large number of aqueducts. While not essential for the daily needs of butrint's inhabitants, who Deere supplied with water by the springs that issued from the base of the acropolis, the provision of copious supplies of water for baths and fountains was fundamental to the ideology of Roman urban society. Aqueducts were, therefore, associated with colonial foundations.
The source of the aqueduct was probably a spring in the vicinity of Çuka e Aitoit, some 12km to the southeast of Butrint, with the line of the aqueduct traced to a point slightly to the southeast of Xarra. From Xarra, the course of the aqueduct followed a line northwest across the Vrina Plain. A header tank, close to the southeast shore of the Vivari channel, marks it's crossing point over the channel' (Sally Martin 'The Topography of Butrint')
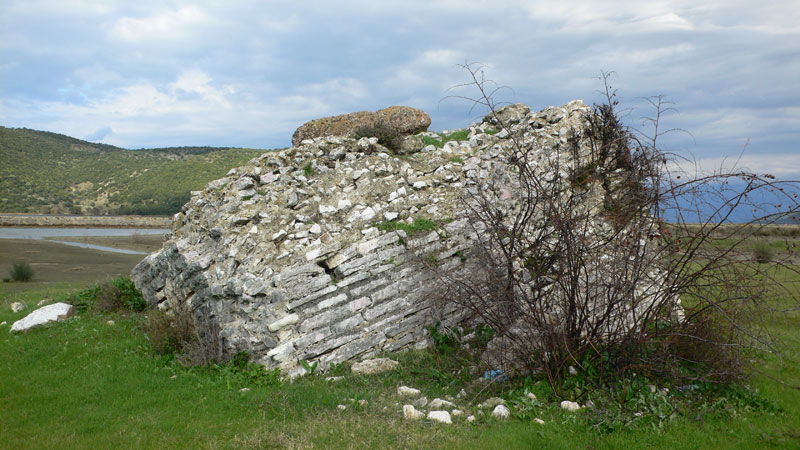
2. Vrina Plain: header tank
'A group of four separate but adjacent arcade pier bases, part of the aqueduct. The bottom metre approx is coursed limestone rubble, then tile including springing of the arch visible on the northern base. The three northern bases are about 2.8m high, the southern base is 2m high. Limestone rubble core. Tile facing survives in some areas.' (Condition Survey 2001)
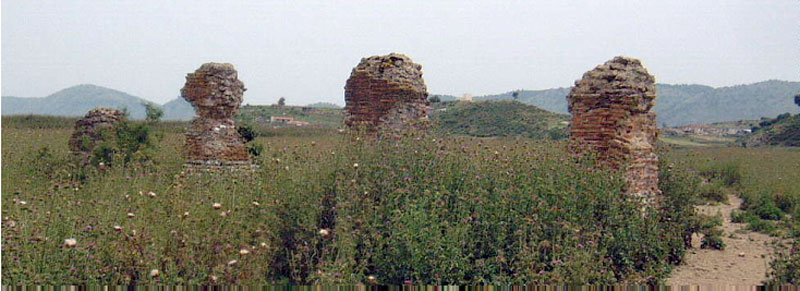
3. Vrina Plain group of four aqueduct bases in 2001
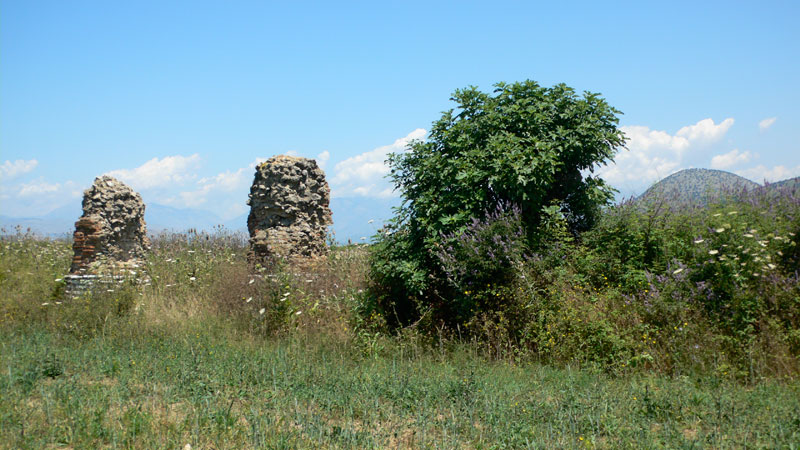
2. Vrina Plain group of four aqueduct piers (July 2009)
'A group of five separate arcade bases, part of the aqueduct. The south two are adjacent, but the others are approx 27m and 45m to the north. The northern base is 2m high, and has its lower section in limestone with tile above as the bases to the north. The next base to the south has a tile base four courses high, with a tumbled upper part lying to one side, and may well have been broken by recent mechanical action. The southern pair are similar, with a tile base, a projecting limestone creasing course, and then tile springings and face in front of a tile and limestone rubble core. From these latter two it is possible to deduce that the crown of the arch was at approx 2.4m above the present plain level'.(Condition Survey 2001)
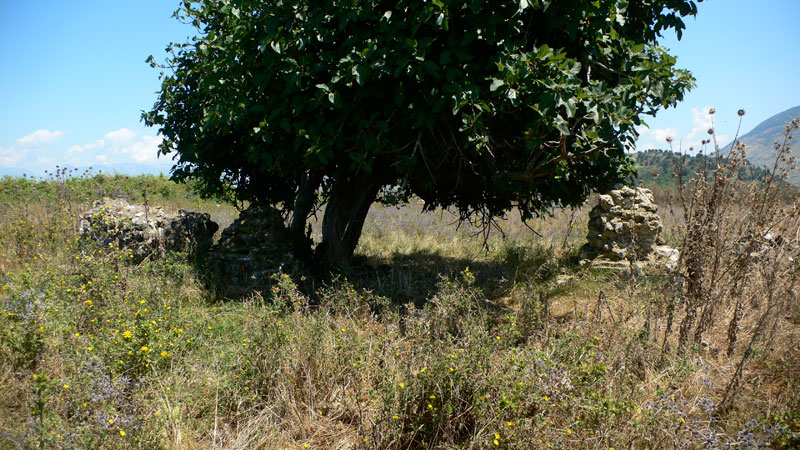
4. Vrina Plain three of five aqueduct bases (July 2009)
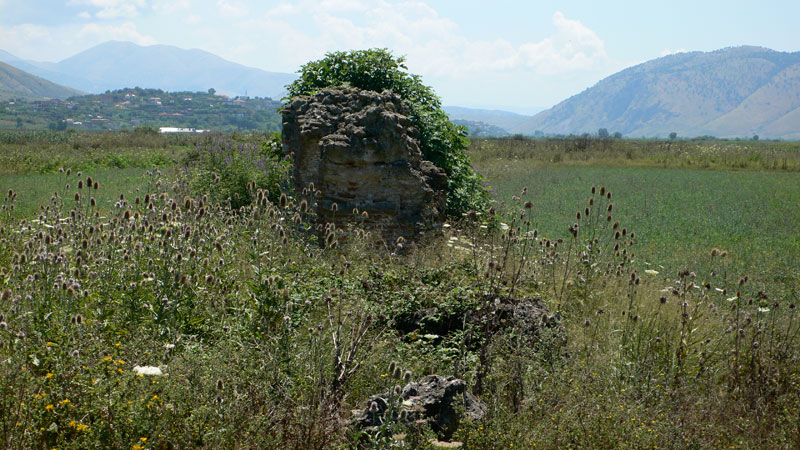
5. Vrina Plain Aqueduct base
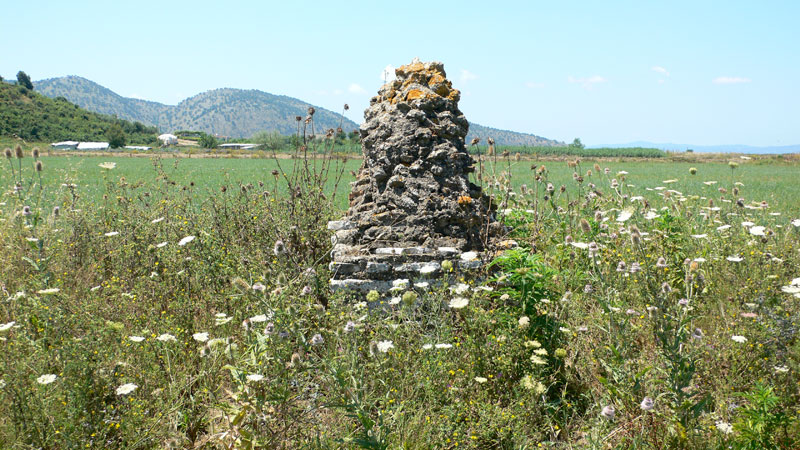
6. Vrina Plain aqueduct base
2. Environment.
2.1. Piers The aqueduct piers that remain exist in an mixed agricultural landscape which has seen dramatic changes over the last decades. Drained in the communist era the plain was subject to deep ploughing and intensive cultivation. The fall of communism has seen the drainage/irrigation pumps fall silent and the rise and fall of watermelon production with its swathes of buried black plastic. The plain now is used for small scale arable production and animal grazing. It is therefore miraculous that these upstanding fragments of Roman architecture should have survived.
The land the surviving piers stand upon is mostly dry.
2.2 Header tank. The cistern is situated much closer to the Vivari Channel and the land in which it lies is boggy for much of the year, used for grazing when dry.
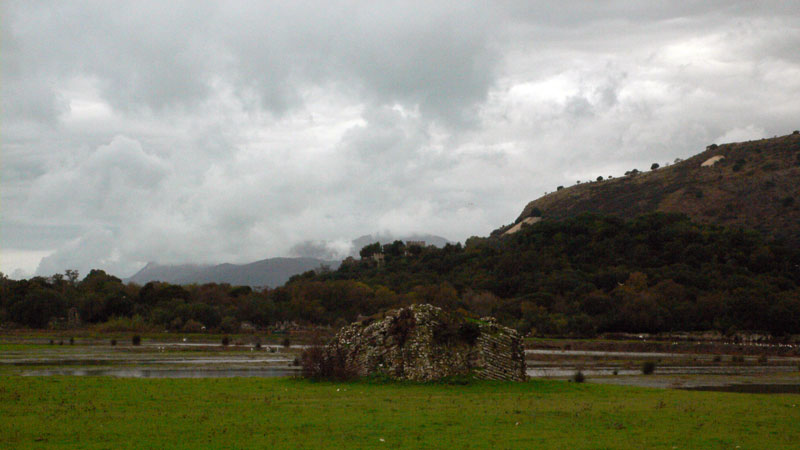
3. Materials and construction
3.1. Piers. The piers are of mixed masonry construction, course limestone plinths support brick piers and arches with limestone rubble cores
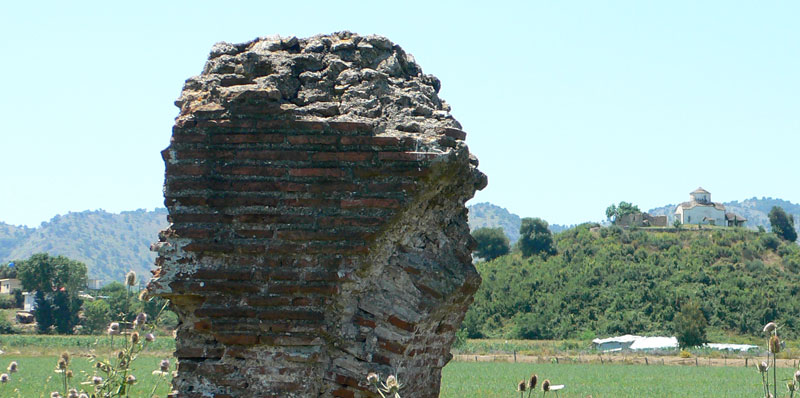
6. Shows brick construction and rubble corework. (July 2009)
3.2. Header tank. Dramatically subsided masonry, a hollow square with spurs off north and south sides for the aqueduct. Size approx 6.5m x 5.5m. Max height 3m, down to nothing at northwest corner. Masonry is long coursed limestone slabs, well mortared, with no tile; there are square putlog holes approx 150x150mm. On the top is a slab of concrete, with the beginnings of concave upstands: as the base of the cistern this would indicate a size of approx 4m x 4m.
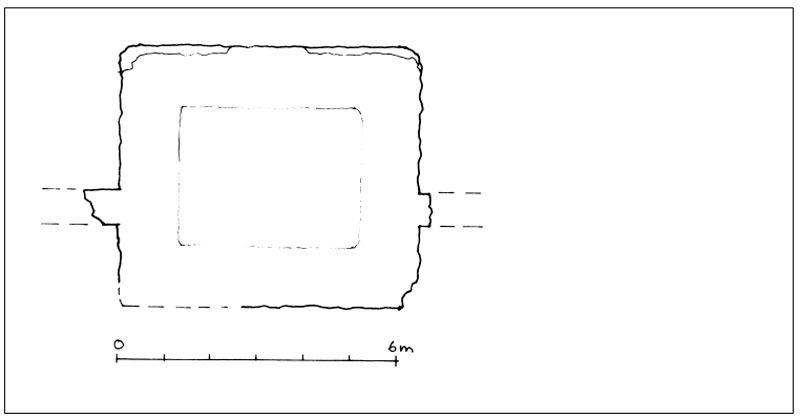
7. Plan of header tank
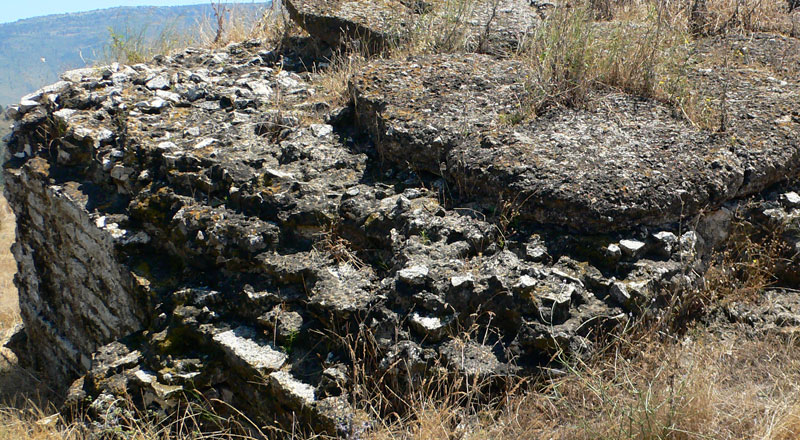
7. Header tank construction.
4. Previous conservation.
No evidence either to piers or to header tank
5. Structural stability and present condition.
5.1. Aqueduct Piers.
Some vegetation around. Generally well mortared, but bases appear to be subject to animal attack (the main animal route to Shen Deli is adjacent), also many thistles around. A number of open joints in all the lower limestone work. Above this, on the northern base some of the tile face on the west side appears to be becoming detached, and on the third from the north the masonry has necked and is potentially unstable: this needs building out of the neck to the north and south in core work. A fig tree has grown dramatically in this group of piers since they were photographed in 2001.
A fair amount of vegetation around, which should be cleared. The north base is in fair condition and needs only minor repointing. The collapsed base to the south could be consolidated in situ as both parts are firm, in which case simple repointing only is required. The southern two bases are well mortared and in generally good condition needing minor repointing; the southern base seems to have had its upper part detached although it is still in situ.
5.2. Header tank
Generally good and well mortared. Some vegetation is growing on the structure, particularly at the gap between the masonry and the concrete top: apart from an apparently dead tree on the east side, none of this is woody and may be safely left for the time being. Vegetation growing around, particularly thistles and some woody shrubs on the south side; there is a dead tree on the north side.
6. Recommendations.
| Reference Number | Recommended work |
Priority |
Ex.5.1.
|
All vegetation of a perennial woody habit, trees, shrubs, saplings etc should be totally cleared from the masonry and from a 4m zone of exclusion all around the aqueduct structures. The fig trees present in the two major groups of piers must be carefully felled and poisoned to prevent their root systems damaging the fragile masonry | A |
| Ex.5.2 | Assess the condom of each individual remaining pier: undertake masonry consolidation as necessary | A |
Ex.5.3. Header tank |
Deep point crack between main structure and loose upper block. | C |
| Ex.5.4 | Thought should be given to providing fencing to protect the remaining upstanding piers. | Ongoing |