

2009 Condition: 2. 'Stable but needs URGENT minor work'
1. History and description
The standing ruins, mostly low walls, at Diaporit consist of an early Christian basilica, a Roman villa and a Roman bath-house complex. All excavated in the first decade of the 21 century they were conserved between 2005 and 2006, over two seasons. The Basilica is the most self-contained of the buildings with a complete perimeter and interior walls preserved . The villa and bath-house are less self contained and do not present as complete a picture to the onlooker.
'In the early decades of the 1st century AD, at the very end of the reign of
the emperor Augustus and as Butrint benefited from substantial imperial investment,
a new Roman villa was constructed. Much of this building now lies beneath the
waters of the lake, which have risen since the Roman period, or was destroyed
in later building activity, but enough survive to show that it followed the
alignment of the earlier Hellenistic villa, facing towards Lake Butrint.
Around AD 40-80 a much larger and more grandiose villa was laid out across
the site. Arranged over a series of terraces, it included an elegant east wing
with rooms decorated with mosaic and painted wall plaster. The west wing of
the villa included a monumental nymphaeum fountain set close to the water’s
edge. This may conceivably have been attached to a porticoed walk, giving the
villa an imposing aspect when approached from the lakeside, and providing dramatic
vistas towards Butrint when viewed from inside the west wing of the building.
The southern wing was dominated by a major bath complex that by the late 2nd
century included an apsidal room with a cold plunge pool, a large hexagonal
room and an elegant internal courtyard . A striking innovation of this new villa
was its different orientation. No longer facing the lake, the design of the
new villa was instead orientated directly towards Butrint. We don’t know
who its owner might have been, but its definite visual links to Butrint make
it at least likely that it belonged to one of the new local elite dominating
the political life of the city.
This luxury residence was not without its quirks. Though lavish in design, structurally the work – especially the 2nd-century refurbishments of the bathhouse – appears carelessly and hastily executed. It is possible that the villa during the later period of its life was not permanently occupied, but owned by a person who was resident elsewhere coming only occasionally to Butrint.' (a description of the villa from the Butrint.org website)
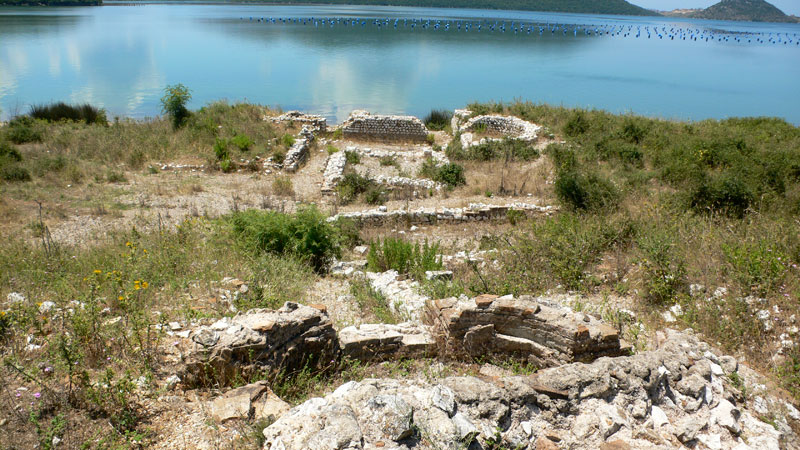
1. Diaporit: the bath-house (July 2009)
2. Environment.
The ruins at Diaporit are situated either a boat ride, 4WD vehicle ride or long walk away from the ferry crossing over the Vivari Channel. In itself, this is not a major structure if (a) there is a boat organised to take you and (b) the trails and road are accessible and clearly marked. However neither (a) nor (b) appertain, the boat trips from Butrint seem to have been largely abandoned, the jetty at Diaporit non-existent, and the track from Xarra largely washed away. Walking is still an option, indeed a remarkably pleasant option if properly equipped, but the waymarkers and bridges built in 2005/6 by the Butrint Foundation have be stolen, collapsed or are overgrown.
The result of this is that because there are no regular visitors to Diaporit the carefully conserved, but unfenced, ruins are overgrown and lamentably neglected. This process could be easily reversed by a programme of low growing bush and thistle eradication,catching the plants early in their growth cycle before seeding and spraying with herbicide. If this were to be done for a few seasons the plant growth, now burgeoning, could be easily controlled.
Diaporit on the east side of Lake Butrint is positioned in an arid environment a far remove from the fecundity of Butrint itself. Low growing thorn bushes and thistles thrive in these conditions along with some grasses. Vegetation should be easily controllable here given access and will.
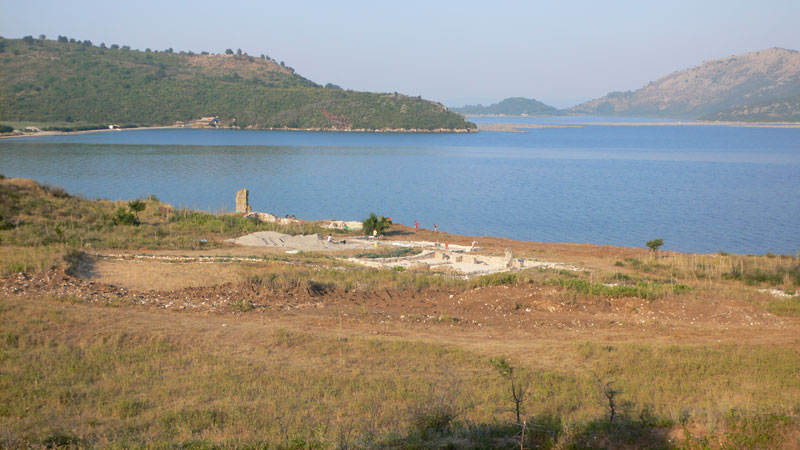
2. Diaporit environment: Butrint in far distance, Kalivo middle distance
3. Materials and construction
3.1. Basilica
Aisled building with eastern apse, narthex, and north and south porches on
comparatively level site. Walls are limestone rubble, generally roughly coursed,
with occasional tile in the porches and later blockings. Large square terracotta
paving in the nave, small limestone paving at the east end of the nave and in
the south porch, no hard surfaces survive elsewhere. Three deep tombs in the
apse.
Most of the walls appear to be mortared with a clay matrix. The tops in a number
of cases have cement mortar, doubtless a modern consolidation of the visible
masonry at the time. The walls vary in height: the nave walls are around 450mm
high, the perimeter walls 900mm high rising to 2m at the east end and with an
isolated pier 2m high at the west end. Large rectangular mullions for the windows
lie on the present ground surface.
3.2. Villa
Low limestone walls, some earth bonded, some mortared. Traces of polychrome plaster found. Mosaic pavements preserved under mesh and backfill
3.3. Bath house
Opus mixtum, limestone in coursed form and quasi reticulation, brick and tile. Terracotta hypocaust supports.
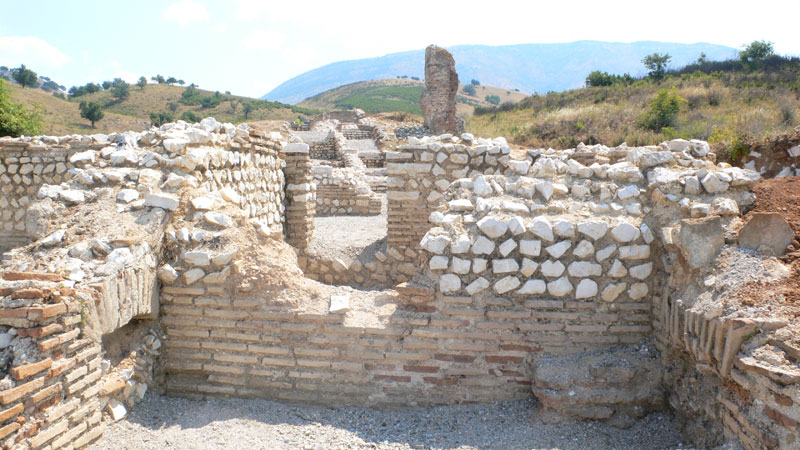
3. Bath-house at Diaporit showing materials.
4. Previous conservation
The Basilica was conserved by Butrint National Park under the supervision of the then conservation specialist Albana Hakani. The villa and bath-house were conserved in a joint Butrint Foundation/Butrint National Park project supervised by René Rice with assistance from Albana Hakani and two Kosovan volunteers Besnik Keka and Behar Kepuska with a locally sourced labour force.
5. Structural stability and present condition
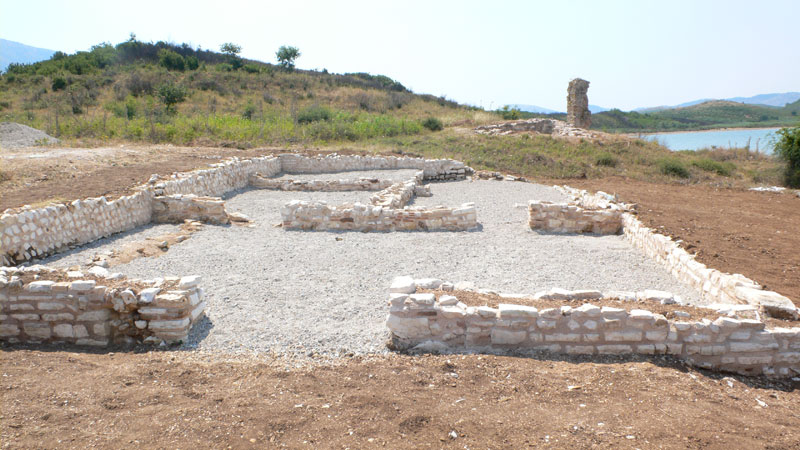
4. Diaporit: Villa immediately post conservation in July 2006
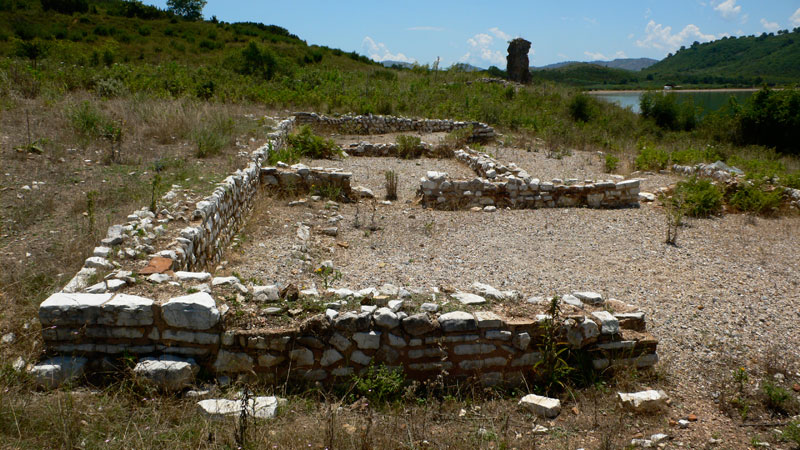
5. Diaporit: Villa July 2009

6. Diaporit: Basilica July 2009
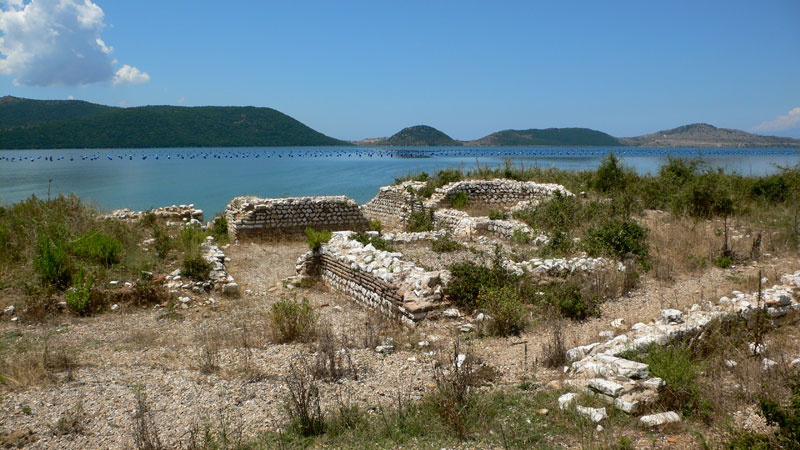
7. Diaporit: Bath-house July 2009
Little has been physically damaged since these buildings were conserved in 2006. The site is open to the horse and goats that live in this area and there are trails across the site that do involve some damage to masonry. What is causing the damage - mainly to the appearance of the site at present, is neglect and lack of vegetation management. This acceptance of the site becoming overgrown will inevitably lead to materials damage in the not distant future. What is neglected becomes overgrown, what is overgrown becomes more neglected because it is conceived to be unimportant- what is cared for is respected by others.
So the site at Diaporit is really on the cusp- stable now, needing what is really minor maintenance and vegetation clearance, but soon, at least within the next three years to become overgrown and to have damaging rootgrowth in and around the masonry.
6. Recommendations.
| Reference Number | Recommended work |
Priority |
| Ex.7.1.
|
The site needs extensive weed and low shrub eradication. For at least three seasons the early growth of, esp. thistles, should be treated with systemic weedkiller to avoid the setting of seed and greater proliferation. All shrubs and plants on masonry and within four metres of the perimeters of buildings should be pulled or cur, roots poisoned. Wall tops in the villa should be seeded with hardy, drought resistant grasses. | A |
| Ex.7.2. | The Diaporit jetty should be rebuilt to allow visits by boat. | A |
| Ex.7.3. | The signage, bridges etc that once existed to mark the pathway from Butrint should be reinstated to allow for visits by foot. | A |
| Ex.7.4 | The local leisure economy such as it is has been damaged by the washing out of sections of the track to Diaporit. The pebble beach is much used in Summer by people from Xarra who this year were unable to reach by normal means their traditional bathing site. Thought should be given, within the National Park rules to repairing this trackway for the benefit of both visitors to the ruins at Diaporit and for those who visit for other reasons. | A |