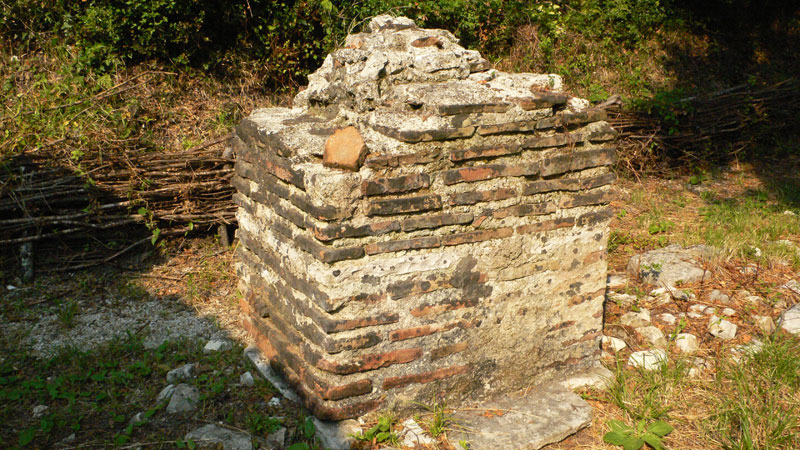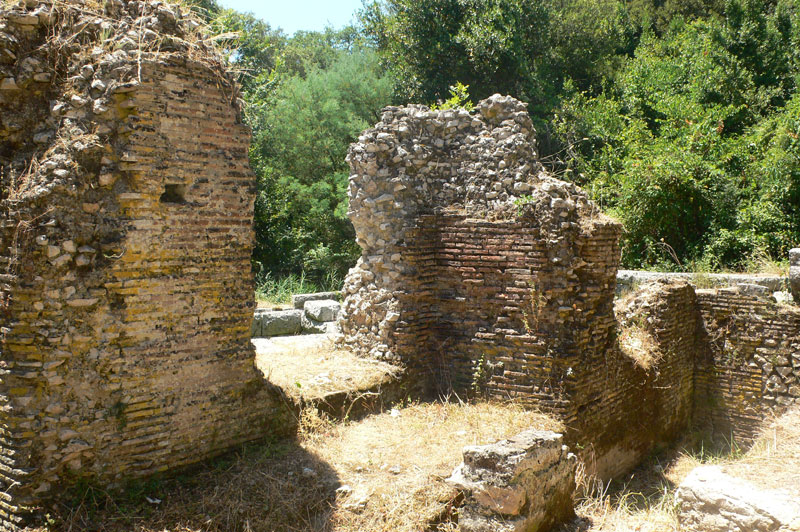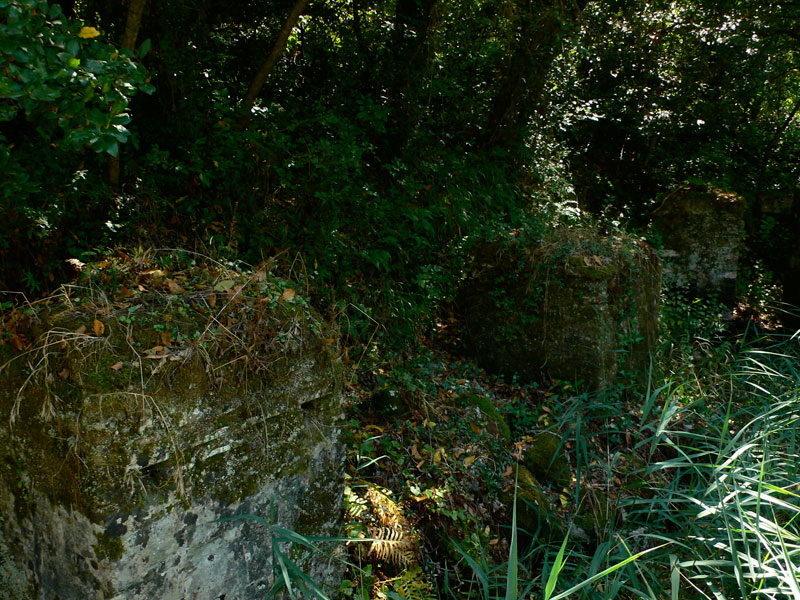

2009 Condition: 2. 'Stable but needs minor work'

1. History and description
' Butrint's aqueduct was constructed when the colony was founded by the order of Augustus. This date is supported by the discovery of a coin of Augustus which depicts an arcade, thought to represent the aqueduct. Repairs or modifications during the reign of Nero may be indicated by another coin. In fact traces of many repairs and rebuilds indicate that the aqueduct was maintained throughout the late Roman period.
The source of the aqueduct was probably at Xarra, about four kilometres away, although additional water may have been brought in on a branch from Cuka e Aitoit (8 kilometres away). Piers from the aqueduct are still visible on the Vrina Plain, leading from Xarra towards Butrint. The remains of the cisterns which would have provided water for buildings on the north side of the Vivari Channel have also been found. The aqueduct entered the city at the point where the 2nd century AD nymphaeum now stands ' (Neritan Ceka ibid:p.50)'
The aqueduct piers are best preserved in the area between the Nymphaeum and the Tower gate. The line of the Hellenistic wall between the Tower gate and the 'Gymnasium' is very overgrown, but the aqueduct followed this wall and it's piers are in evidence.
The aqueduct piers are linked to a fountain/cistern which is situated between the Great basilica and the Tower gate. The only remnants of this structure are two baulks of rubble corework with brick facework.

1. Aqueduct pier adjacent to Nymphaeum (July 2009)

2. Fragments of cistern/fountain (July 2009)
2. Environment
The nymphaeum and aqueduct piers lie approximately a metre deeper than the floor of the Great basilica. However, at high water level the lowest sections of the piers are rarely immersed in water. The presence of water does however mean that the area is extremely fecund and prone to overgrowth which must be checked. From the Tower gate towards the 'Gymnasium' the encroaching woodland threatens to overwhelm the Hellenistic wall and aqueduct fragments.
3. Materials and construction.
Well dressed and squared limestone blocks, Roman bricks set in pozzolan gauged lime mortar- these are the basic materials for the piers. Brick courses dominate some piers, Limestone dominates others.

3. Four aqueduct piers showing different brick/limestone ratios
The fountain/cistern is constructed of tile facework on rubble core as may be seen in photo (1) above.
Between some piers there is loosely built later infill of much inferior construction.
4. Previous conservation.
There is no immediate evidence of post-excavation conservation work. This is probably due to the exceedingly high quality of the Roman mortars which means that there has been little deterioration in the remaining fragments of piers subsequent to whatever mechanical catastrophe overtook them.
5. Structural problems and general condition.
The pier remnants are generally in 'stasis' as ruins. They are not in danger of collapse and are not crumbling, either mortar or masonry. The exposed core work of the cistern/fountain may be more than acceptably fragile. Condition: '2: Stable but in need of minor repair'
In terms of the wider context in which these fragments exist, the threat to stability and the maintenance of Brandi's 'stasis' comes from the encroachment of vegetation from the surrounding woodland.
6. Recommendations.

4. Piers adjacent to Hellenistic wall.
| Reference Number | Recommended work |
Priority |
8b.1.
|
Lightly brush and clear all loose material from tops and vertical surfaces of piers and cistern/fountain. Kill all woody growth with systemic herbicide and allow to rot. remove remnants and fill holes with lime mortar. Fill all other lacunae with lime mortar. | B |
| 8b.2. | Re-open pathway from the Tower gate/Great basilica to the 'Gymnasium'- this would allow for the clearing of all vegetation from the Hellenistic wall and the aqueduct pier fragments. This survey also recommends the clearing of underbrush/thinning of trees from the woodland between the Hellenistic wall and the path that runs from the Baptistery to the Great basilica and onward from the Baptistery to the Gymnasium. | C |
| 8b.3. | Vegetation should be cleared from an area of 4m adjacent to all masonry and should be maintained on an, at least, yearly basis. | ongoing |
| 8b.4. | All woody growth on structures should be treated with systemic herbicide. | B |