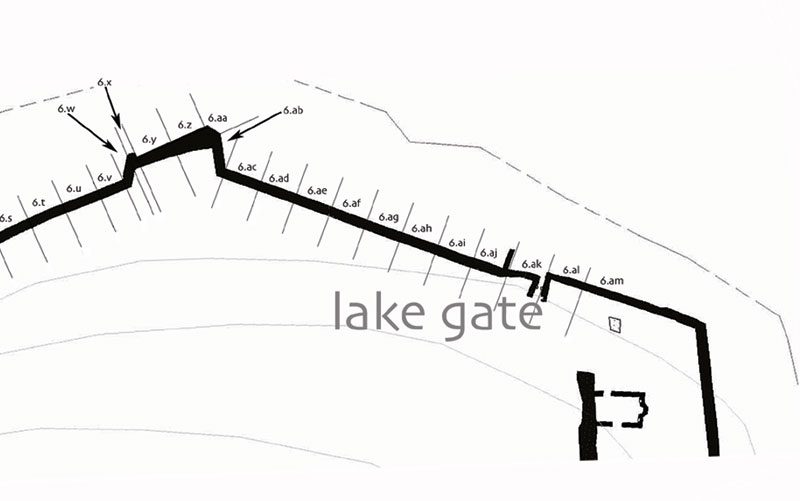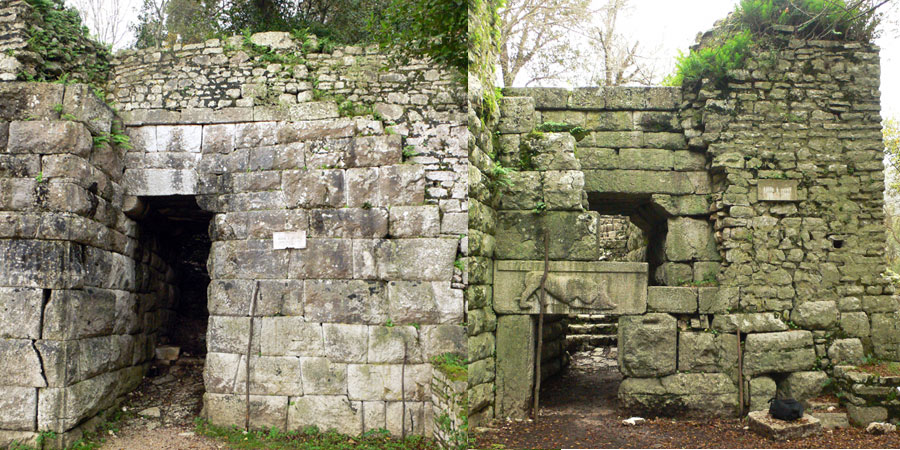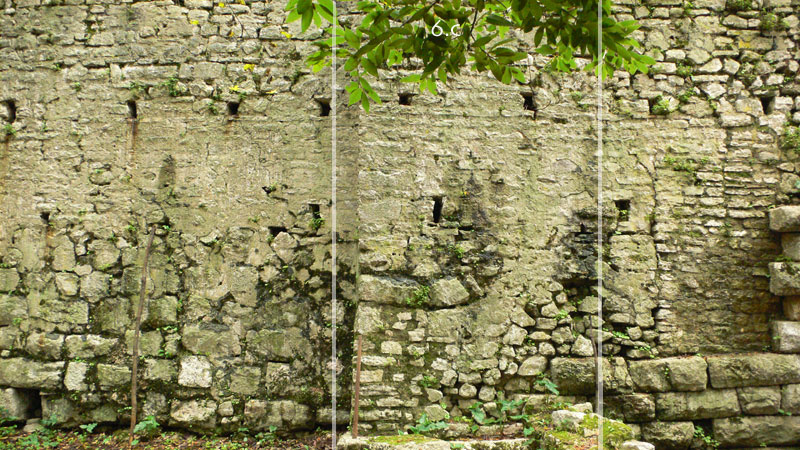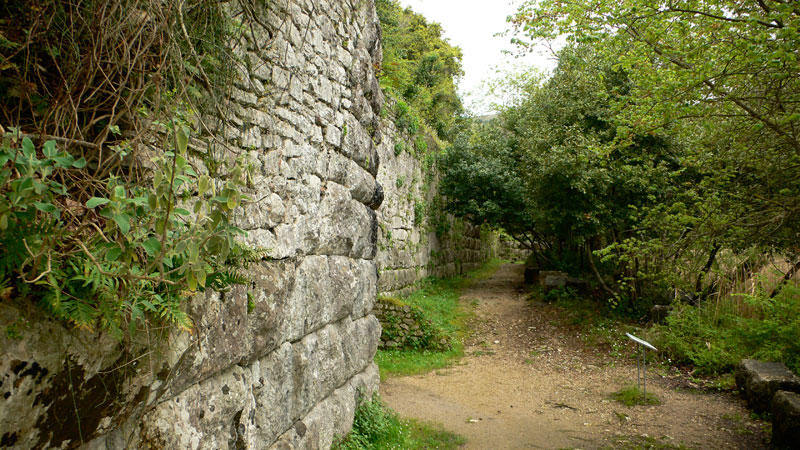
2009 Condition: Condition 3: 'Stable but needing major work'


1. Interactive plan: click on section to see photograph and read condition notes.
Wall 6: History and description
Wall 6 runs from the Lake gate to the Lion gate following the line of the (4th century BC) Hellenistic circuit wall which stands to full height in some sections, is completely lost in some places and is mixed with medieval masonry in others. In one place the wall is buttressed with Roman masonry. (6x, 6w)

2. The two termini of Wall 6: the Lake gate and the Lion gate.
The main tourist path around this part of the site runs alongside wall 6 which is advantageous to the environs of the wall as the maintenance of the pathway creates a vegetation free zone for up to three metres on the Channel side of the wall.
The area of woodland between the path and the shoreline is much overgrown in areas and in need of underbrush cutting and thinning. The trees adjacent to the oath on the shore side have a tendencey to grow, overhang and touch the wall. This needs monitoring and the trees need to be regularly trimmed and dead trees close to the path felled.
Wall 6: Environment.
The wall exists in a shaded area on the shoreline of Butrint before the land starts to rise to the acropolis. There is a gentle east to west slope along the length of the wall. It is unlikely that the wall was designed solely as a retaining wall therefore the pressure of massive amounts of soil and masonry that have built up on the city side of the wall must be considered, along with the root growth within this build up and water pressure which must occur after heavy rainfall. There is some runoff through putlog holes after heavy rain.

3. Evidence of water runoff through putlog holes: section c

4. Wall 6: environment
Wall 6: previous conservation
Apart from the obvious work which has been undertaken in the rebuilding of the Lake gate (by Ugolini) and the Lion gate (unknown builders but possibly Ugolini) there is no obvious evidence of other conservation work along the length of the wall.
Wall 6. Structural stability and general condition.
Apart from sections j to m where the wall has collapsed and the rubble cleared, leaving earth bank visible. Wall 6 is structurally sound, needing major but not urgent work,and there appears to be little danger of further collapse. Cracks should be filled and monitored according to recommendations in the section notes and areas where the stone (mostly Hellenistic) is exhibiting unusual crack formation should be photographed and monitored, again in accordance with the section notes.
Although the work needed on this wall is non-urgent it is classified as 'major' because of the logistics caused by the height of the wall. The entire length can only be accessed safely via scaffold, which will have to be erected and dismantled many times in the course of the project.
Wall 7. Recommendations.
| Reference Number | Recommended work |
Priority |
Wall 6.1.
|
Refer to the individual sections viewable by clicking the interactive plan above. Remove all plant material from sky facing and horisontal wall surfaces. Monitor remaining tree stumps for regrowth and poison where this is found. Core: Clear all loose humic material and wash out all voids. rebed loose stone Vertical masonry: remove all soil form joints and repoint. Rebed loose stones.
|
B |
| Wall 6.2. | The area of collapse sections h to m should be excavated to discover the line of then original wall. All recovered stone should be held back and used to fill steel gabians which in turn will be emplaced to follow the original line of the wall up to two metres in height, infilled at the rear with soil and debris to act as a support to the bank.. | C |
| Wall 6.3. | Trees adjacent to the path on the shore side must be kept trimmed so that they do not overhang and touch the wall. | B |